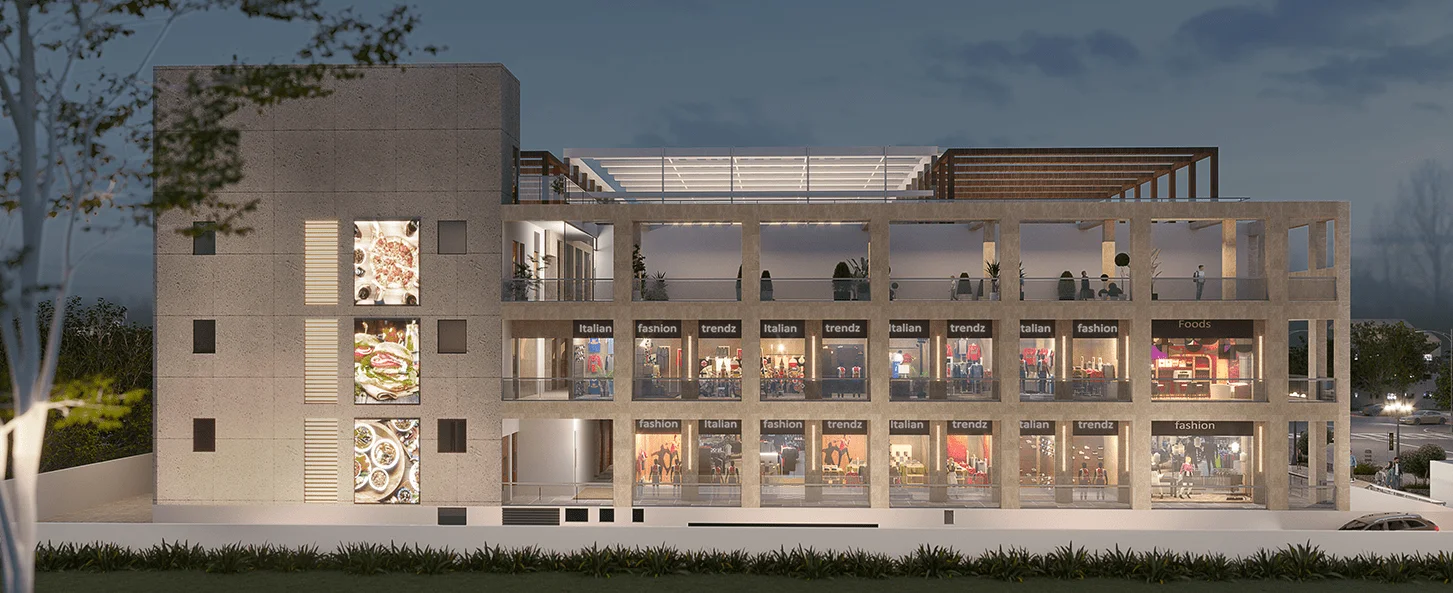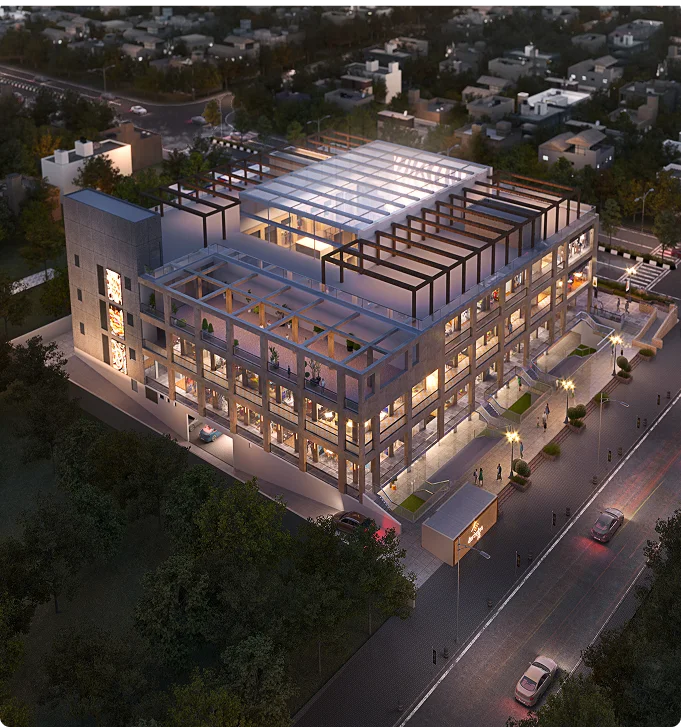Utsav Apartment - 400M
Sawasdee 18 is poised to redefine commercial excellence in Rohini with its iconic high-street retail destination. Strategically located in a prime area, this premium marketplace is designed to attract an affluent clientele, ensuring that businesses thrive with maximum visibility and unmatched foot traffic.
With a carefully curated mix of retail outlets, dining spaces, and essential services, Sawasdee 18 is more than just a shopping hub; it is a thriving ecosystem for brands and consumers alike.
From premium brands to everyday essentials, Sawasdee 18 aims to be a one-stop destination that caters to diverse shopping and lifestyle needs. The project promises a seamless blend of convenience and elegance, featuring high-end infrastructure, state-of-the-art amenities, and a vibrant commercial environment. Whether you are an investor, retailer, or shopper, Sawasdee 18 is where aspirations meet opportunities.


Centrally positioned in Rohini with high visibility and connectivity
Up to 70% Bank Loan available for investors and business owners
Equipped with cutting-edge facilities and seamless design
A large customer base ensures maximum business potential
CCTV, firefighting systems, elevators, and more
A Plush High-Street Hub for Premium Retail & Leisure
Sawasdee 18 is designed for seamless operations with 24/7 security, power backup, high-speed elevators, air-conditioned shops, and ample parking. With modern infrastructure and well-planned service areas, businesses can thrive effortlessly in a dynamic commercial hub.

CCTV Surveillance
Conceptual impression
Retail Shop
Conceptual impression
24X7 Security
Conceptual impression
Parking
Conceptual impression
Landscape Garden
Conceptual impression
Firefighting System
Conceptual impression(Per Sq.Ft.)
( NOTE: other charges as applicable, and this price is for the covered area, not for the super area )
(Per Sq.Ft.)
( NOTE: other charges as applicable, and this price is for the covered area, not for the super area )
(Per Sq.Ft.)
( NOTE: other charges as applicable, and this price is for the covered area, not for the super area )
(Per Sq.Ft.)
( NOTE: other charges as applicable, and this price is for the covered area, not for the super area )
 Location Video
Location Video
Utsav Apartment - 400M
15 Mins
Rohini sector 18-19 Metro station - 650 m
12 Mins
Mount Abu Public School - 750M
10 Mins
Delhi Global Hospital - 1.7 Km
10 Mins
IGI Airport - 27.4 Km
07 Mins
Surrounded by Posh Societies
15 Mins
Galaxy and Sawasdee Group is one of the most renowned and reputed builders in the real estate industry. Galaxy Group is known for developing lavish and luxurious projects with top-notch amenities. The builders have gained prominence by delivering quality projects timely. Galaxy Group has a crew of the best engineers, architects, and constructors who help them make projects meticulous.